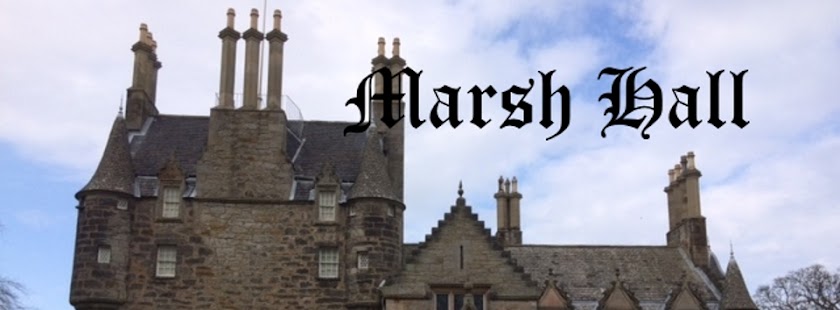Thank you all for your encouraging comments to my "Sitootery" post. I'm so pleased you like what I'm doing with this.
I seem to have been on a roll with alternative names for the rooms I'm creating and this next one is no different. I came across the word "Snuggery" and thought it was such a good one, I just had to use it. It's really just a 19th century man cave but sounds so much better!
So, let's go to The Snuggery -
This little room is situated in the swing out section of the property and sits directly above The Sitootery and has the same dimensions - 11" (27.94cms) wide by 6" (15.24cms) deep. All the electrics for this and the other two spaces have to be done by battery. I ran the wires across the floor and up the left side of the door, through the ceiling and onto a battery pack which will be disguised as a trunk (or something) in the top space.
I ended up not using the electrified candlestick as the base was too large for the "shelf" which is a combined dado and display area as I wanted to get as much out of this space as possible. It's actually a deep cornice using the widest part for "stuff".
I had been itching to get on with decorating this room as I knew well in advance where I would be going with it especially once I'd bought the fake bookcase. This came from The Miniature Scene, York. I knew exactly what I was going to do with this. The door can now double as a bookcase - again letting me make as much use of the space as I could.
The painting of Rabbie Burns is actually a magnet purchased from the National Gallery of Scotland and is copied from a painting by Alexander Nasmyth (Scottish portrait and landscape painter 1758 - 1846).
The panelling was again created from the "how to" featured in Dada's Dollhouse blog
I finally got round to painting the little Moorish table from Arjen Spinhoven.
I used mother of pearl paint with touches of blue and gold. There's nothing quite like a wee glass of Glenfiddich when it's cold outside!
The wonderfully detailed smoking hat was a purchase from Jonquil at Latchkey & Jonquil I had been saving it especially for this room and I love it! Thank you Jonquil.
Oh look - a wee visitor!
There are still some accessories to be added and I'll show you those as and when they arrive.
..............and finally, meet Glenbogle the Marsh Hall stag.





















































